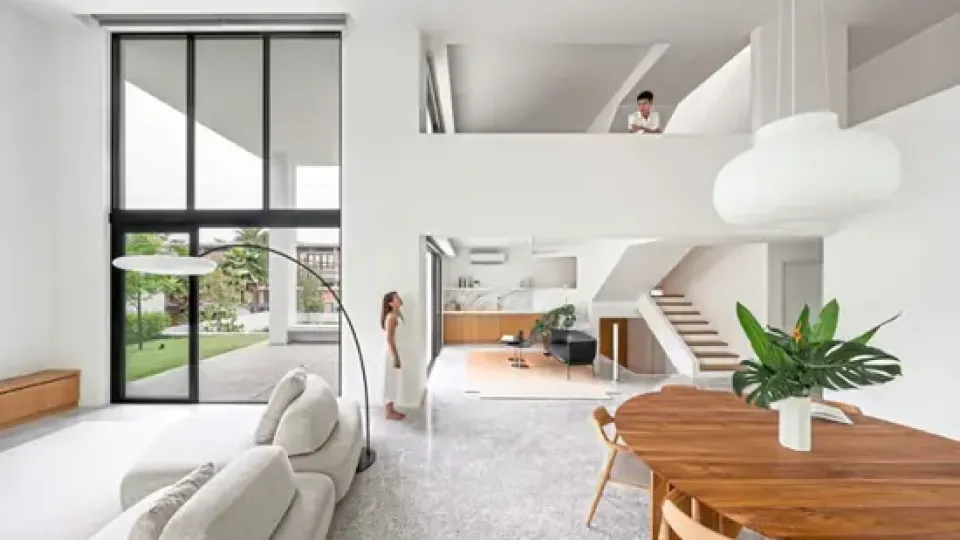July 28, 2025
KUALA LUMPUR – At first glance, Flovik House is a dream home for many. Modern and minimalist, it features clean lines, warm timber and marble detailing coupled with the hush of a quiet hillside enclave on Kuala Lumpur’s outskirts.
But look a little closer and you’ll discover this two-storey bungalow is so much more than that – it’s a house woven with secrets and surprises.
“Abracadabra and open sesame,” says architect Fabian Tan, pausing mid-tour as a section of a wall gracefully pivots open, revealing a hidden skylight above the second-storey landing.
But this is no trick of the eye. Flovik House is full of surprises, and they’re all by design. Controlled digitally via a cross switchboard, the wall panel can open to four different configurations.
“That’s magic powered by purpose,” says Tan.
Harmony between old and new
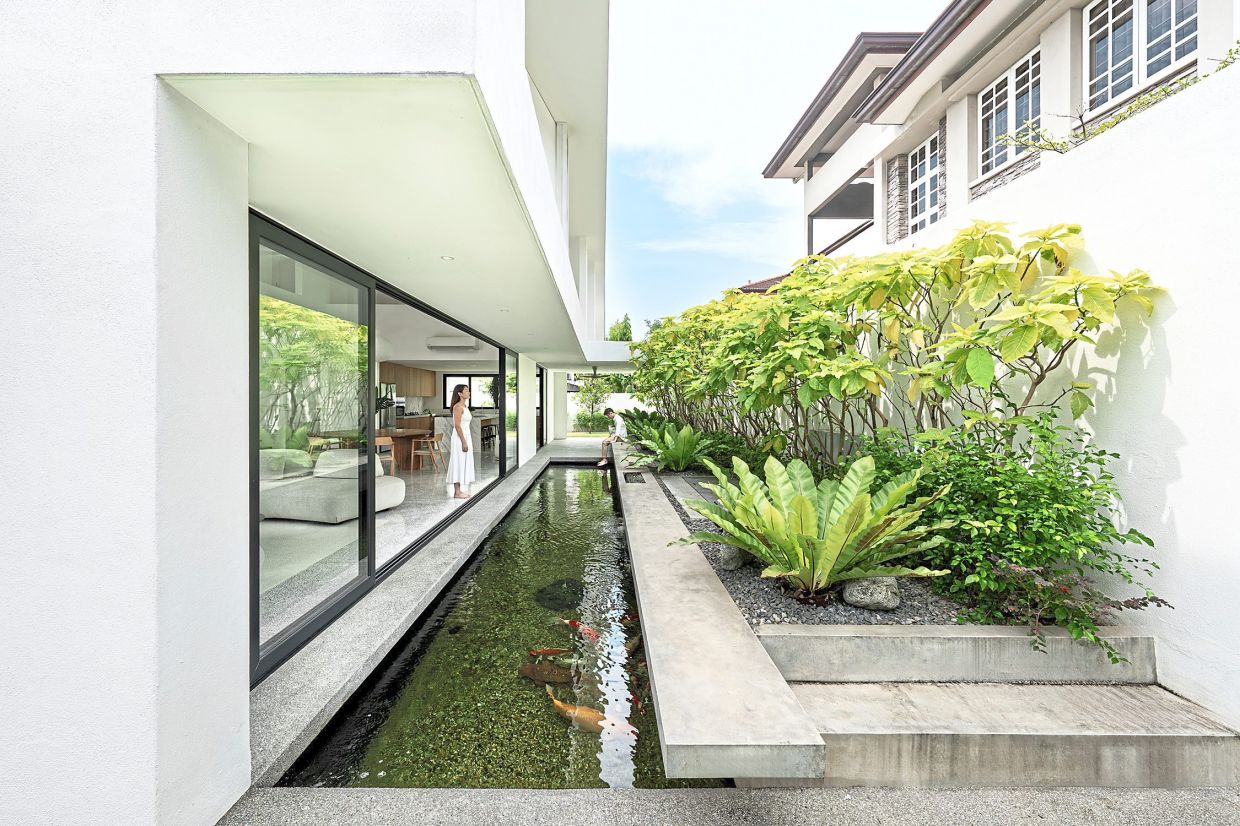
Flovik House is not your typical urban bungalow. Nestled on a 632sq m plot, its 372sq m built-up space is a carefully orchestrated blend of past and present. Originally a split-level structure – with a 1.5m elevation change – it has been fully reimagined by Tan into a spatial experience that has flow and balance.
“There’s something inherently interesting about keeping the bones of the house, and then building on top of that structure – grafting new elements artfully into the original, creating seamless harmony between the old and new. It’s like a story being rewritten,” explains Tan.
“But in this case, we’ve added new chapters – mysterious ones.”
He’s referring, of course, to the home’s most intriguing features – hidden panels, secret corners and concealed peepholes.
These aren’t gimmicks, but architectural elements inspired by ancient castles and old-world mansions where discretion and observation were key.
In Flovik House, they bring a sense of curiosity and delight.
“There’s a peephole at the staircase landing,” Tan points out. “You can actually see who’s coming through the front door without them seeing you. We built it into the corner intentionally. That’s functional aesthetics.”
Depending on where you are in the house, these playfully concealed apertures – secret observation holes, surveillance slits, hidden viewing ports – create unexpected lines of sight and playful visuals.
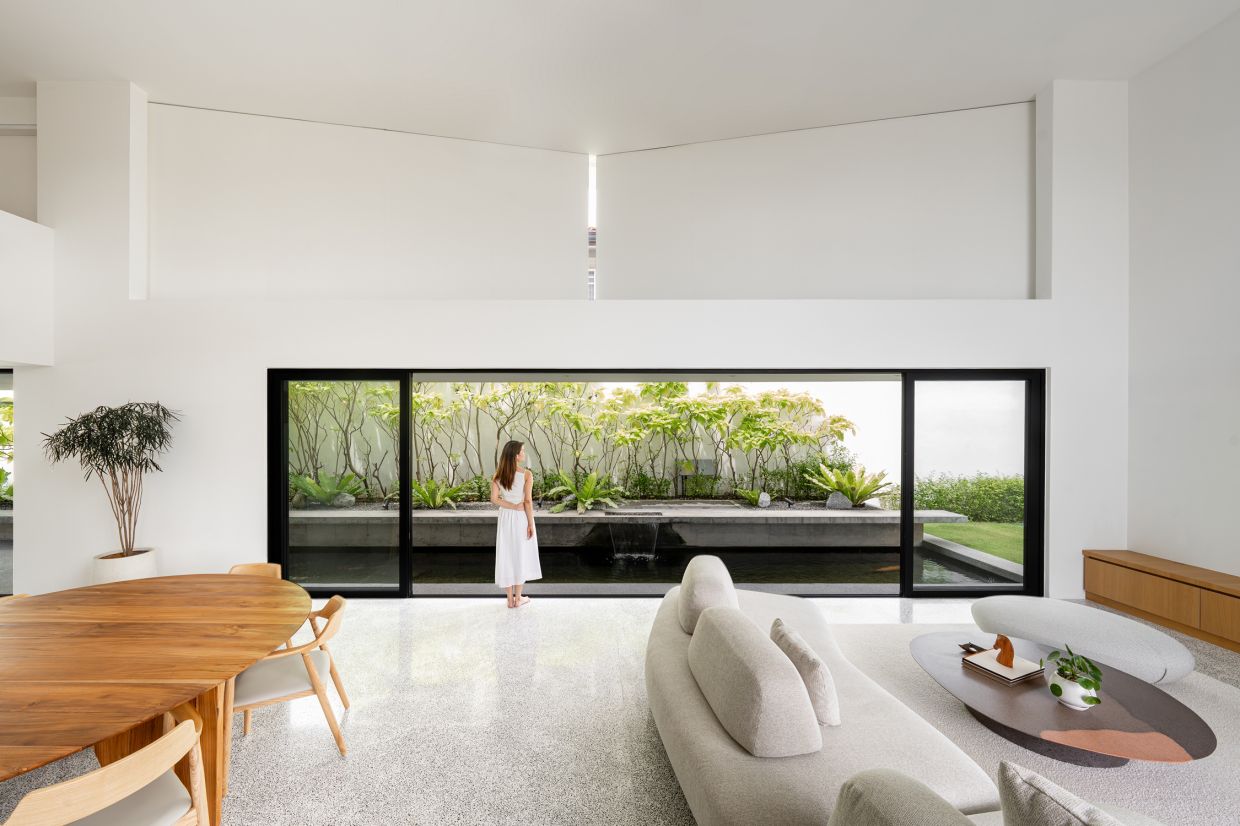
The star of the show is a two-panel pivoting wall above the sliding doors of the main living area. From the outside, it looks like a static architectural element. But press a button on a discreet wall-mounted control panel – a kind of four-way switchboard – and it transforms.
The panels can be adjusted into four configurations, controlling airflow, light and privacy.
When fully opened, they invite cross-breezes and natural light into the double-volume living and dining area. Partially closed, they provide privacy from neighbouring homes while still maintaining ventilation.
“It’s both performative and poetic,” says Tan.
That quality extends to the spatial choreography of the house. From the entrance foyer, the layout seems conventional. But the moment you begin walking through, the flow changes – levels shift, ceilings soar and sightlines zigzag through indoor and outdoor spaces.
As one enters the foyer, steps lead down into the former living area, now a secluded study that overlooks the front garden – a quiet sanctuary set apart from the more dynamic parts of the home.
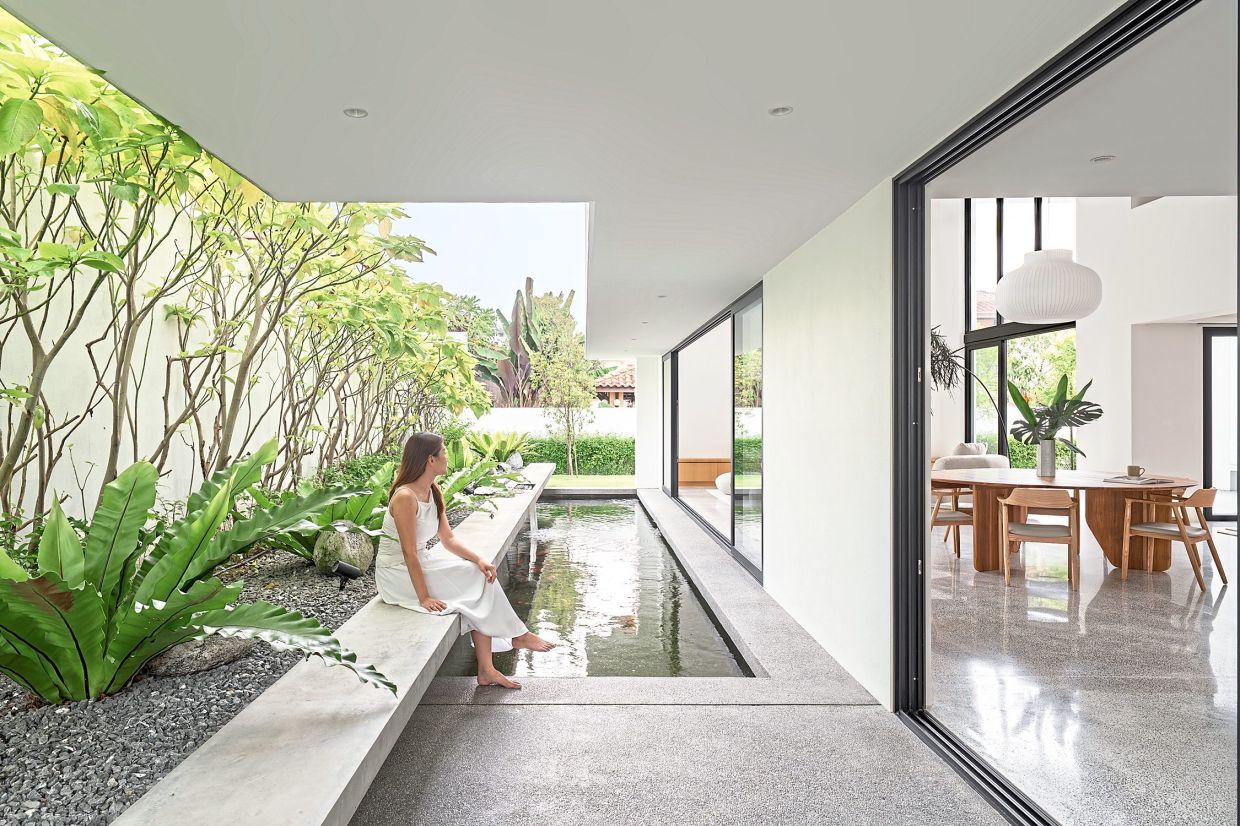
Ascending to the upper ground floor, you reach a breathtaking double-volume living and dining space, anchored by a serene koi pond. Above this, a sculptural elevated planter and rock garden hide a subtle coping-edge waterfall that transitions into cosy seating at the outdoor deck.
The waterfall isn’t just aesthetic.
“It cools the air and adds to the sensory experience,” Tan says.
“You see it, hear it, feel it. That’s architecture engaging all five senses.”
This area is one of Tan’s favourite spots in the house.
“It’s a place where you can sit, enjoy the tranquil, cool atmosphere, and read a book, meditate or more.”
An adaptive design

The kitchen is also a warm, welcoming space – a mix of marble, timber and soft ambient lighting. An island with a Carrara marble top stretches across, connecting to a bar lounge that wraps around the side of the living area.
Clever mid-level gaps and openings follow the original angles of the split levels, fostering dynamic sightlines and breezes.
This section cleverly uses the home’s original angles, opening up to the front garden through a high-ceiling lounge deck or verandah. Structural columns have been integrated into the seating, maintaining balance without sacrificing openness.
“This (house) is an adaptive split level,” says Tan. “While split-level homes have multiple storeys that are staggered rather than stacked on top of one another, an adaptive design is flexible and responsive to changing needs and conditions.
“And an adaptive split level reinterprets the traditional split-level layout to suit the occupants’ preferences, environmental factors or functional requirements,” he explains.

The guiding principle behind Flovik House is the balance between old and new, between structure and story.
From the staircase, which has retained its original position, one can access the private quarters upstairs. The master suite – complete with a walk-in wardrobe and a bathtub with garden views – is a study in understated luxury.
A family lounge overlooks the double-height living space, making the most of the home’s verticality. Down the corridor are two additional en suite bedrooms, tucked away in a quieter corner of the house.
Then there’s the rooftop deck. Open and panoramic, it offers views of treetops, rooftops and the faint shimmer of the Kuala Lumpur skyline, a perfect place to watch the sunset.
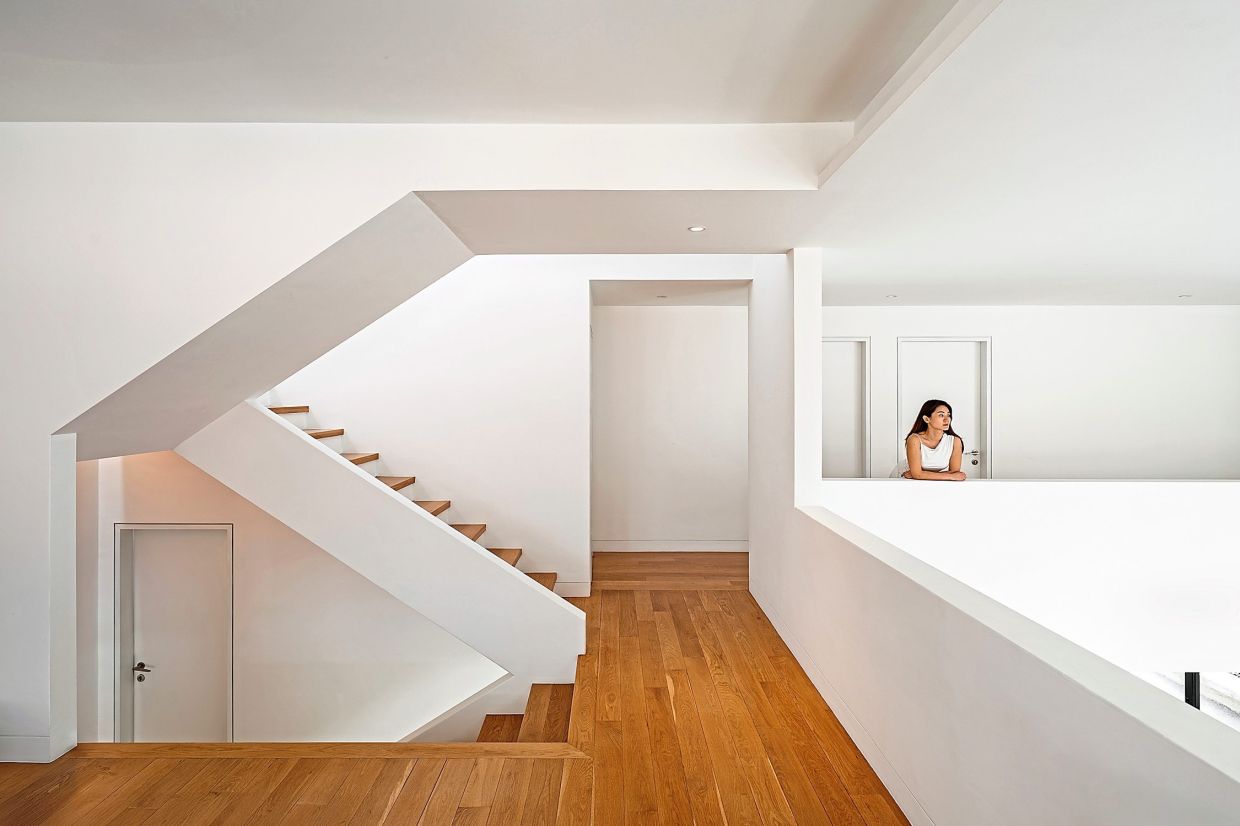
Pure imagination
Coming back to its name, Flovik feels like something out of a fantasy novel or a spy thriller. Is it Scandinavian? A portmanteau? An acronym?
Tan simply smiles and raises an eyebrow when asked.
“Shhh,” he says. “It’s a secret. Every house has one.”
What sets Flovik House apart isn’t just its good looks or sustainable features; it’s that it dares to be playful.
It invites you to explore, to press buttons, to look for the seams in the walls and wonder what lies behind them.
It’s a house that challenges the notion of what a modern home should be. Instead of just being open-plan and minimalistic, it adds layers – both physically and metaphorically.

“It’s about imagination,” says Tan. “We take the idea of modern living, but add something unexpected – like a wall that opens to the sky, or a corner that reveals a different view. You can’t always see everything from one place. You have to move, to discover.”
And in an era where every-thing is visible and accessible, perhaps mystery is the ultimate luxury.
“There’s mystery, there’s movement, and there’s magic. Just like a good story,” he concludes.

